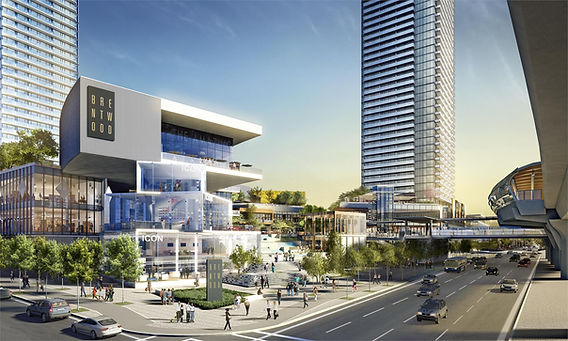top of page

Immediately adjacent to Brentwood skytrain station, the project is to revitalize the existing 28 acres shopping mall site and transform it into an enhanced commercial and residential mixed use development with indoor and outdoor integrated shopping centre, and high density of residential developments. The masterplan design brings new theatres and shops to the site to enrich the urban experience. New site entrances and internal roads are planned for both vehicles and pedestrians, and they form an hybrid with the existing city grid. Seamless physical connection is designed between the skytrain station and the site. There is a featured open plaza planned in front of the skytrain station as an urban plaza and a stage for different events. Upon completion of the project, Brentwood will become one of the major social hubs in the Burnaby, and it will bring everything people need within walking distance.
BRENTWOOD
BURNABY



CLIENT: SHAPE PROPERTIES CORP. / YEAR: 2011 - PRESENT / AREA: 28 ACRES / STATUS: COMPLETED
bottom of page




