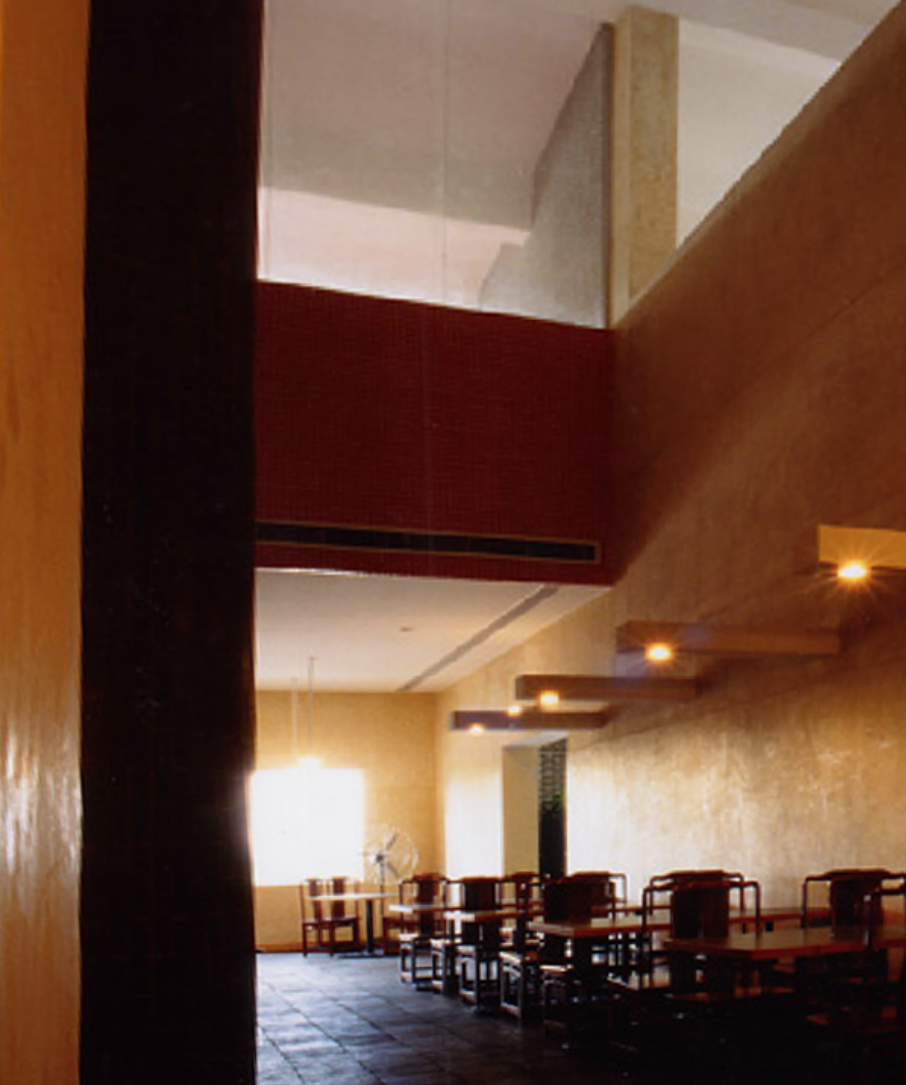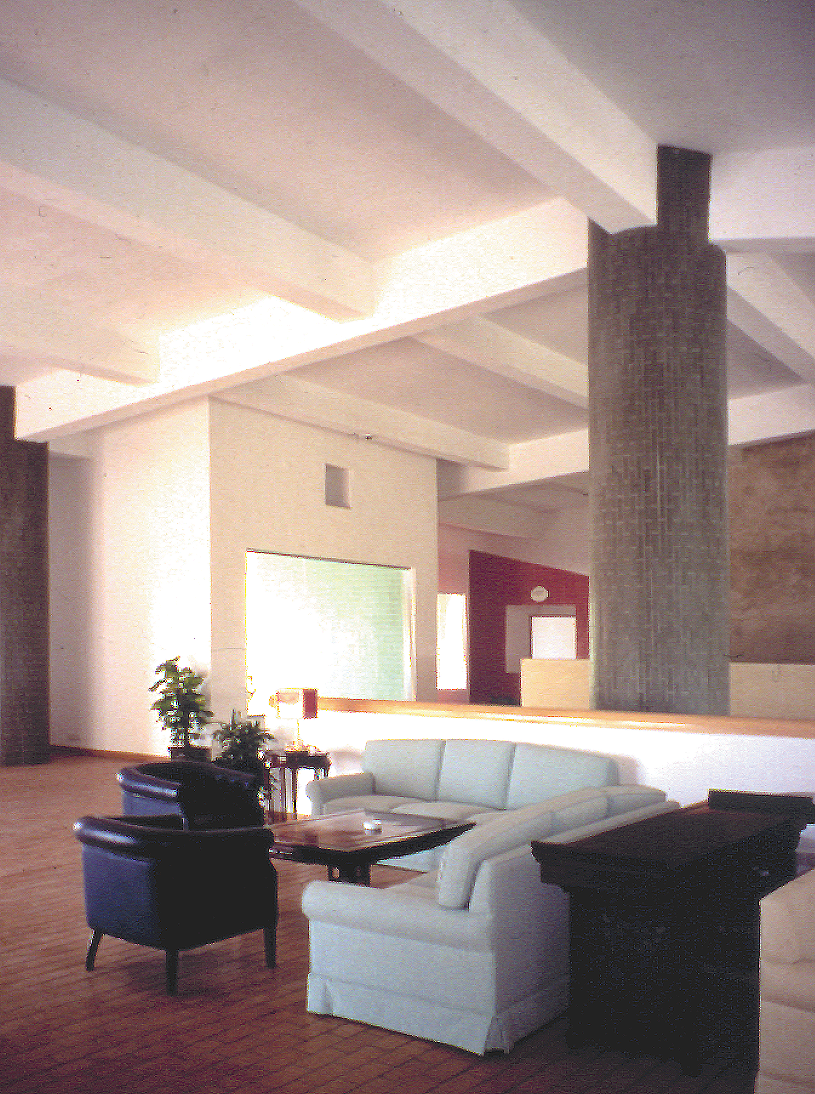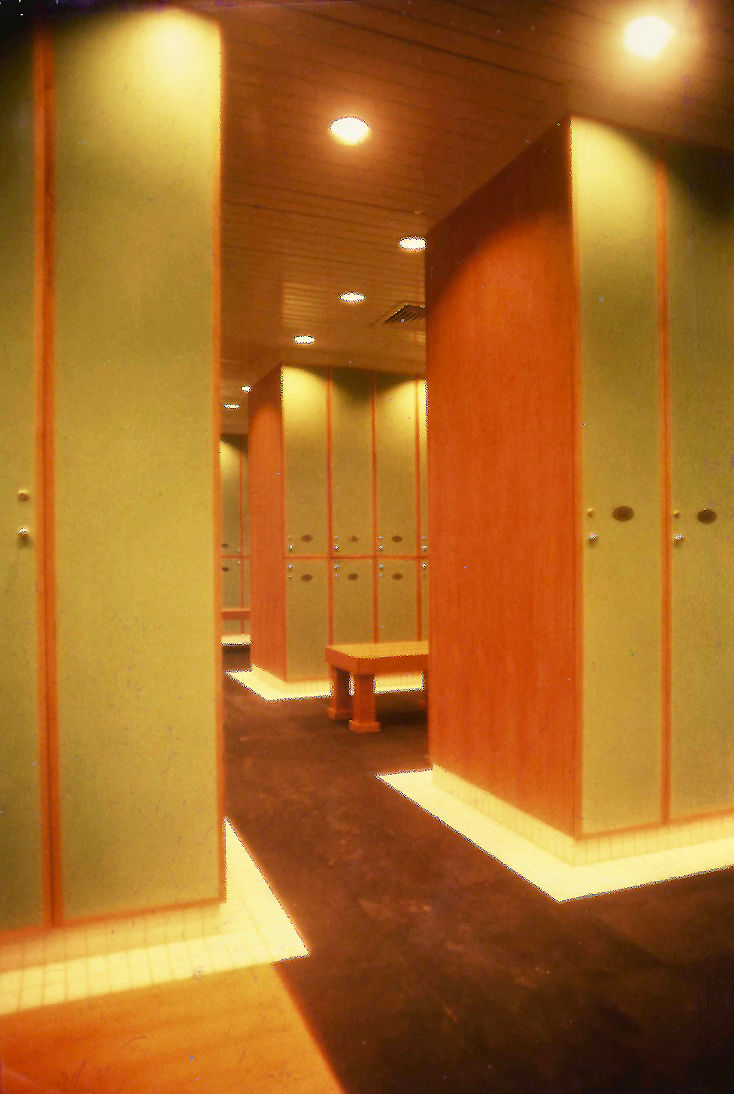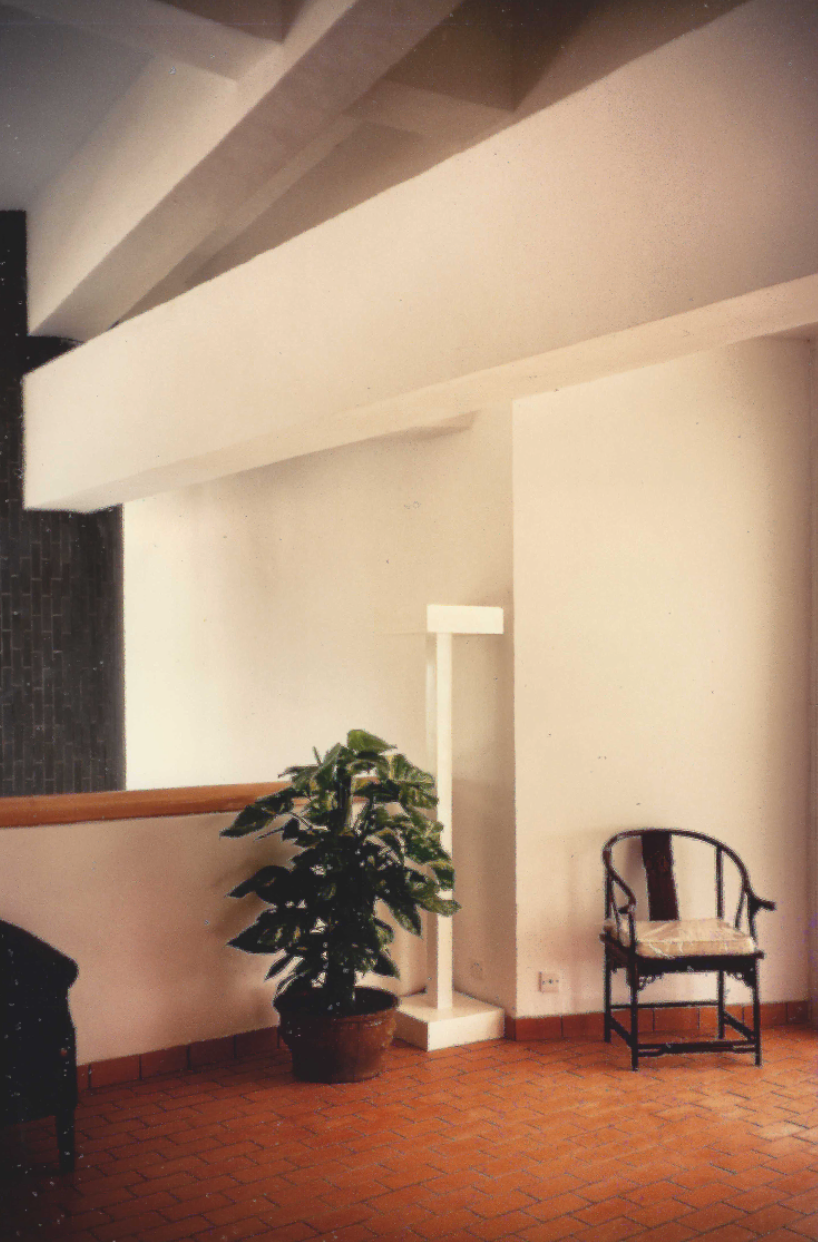
ZHAOQING GOLFCLUB
ZHAOQING

This project presents a bold design statement by using modern geometrical forms and colours, and creating a contrast with traditional Chinese craftsmanship and materials. Located at a suburban area which is about an hour from the city centre of Zhaoqing, the clubhouse building includes a grand reception lobby, administration offices, restaurant and changing room facilities. Traditional Chinese elements, such as colours and local building materials are employed in the project, and they create an interesting visual dialogue with the modern design language of the architecture designed by Ettore Sottsass. In order to enhance the architectural design theme, the interior design is also emphasized on forms and colours. Traditional Chinese craftsmanship and design elements, such as furniture, doorways and wall tiles create an interesting contrast with the modern design treatments applied throughout the project. Special light fittings with simple forms are also designed for the project to echo the overall design theme.




CLIENT: ZHAOQING RESORT AND GOLF CLUB / YEAR: 1997/ AREA: 20,000 SQ FT / STATUS: COMPLETED / ARCHITECT OF RECORD: DPWT








